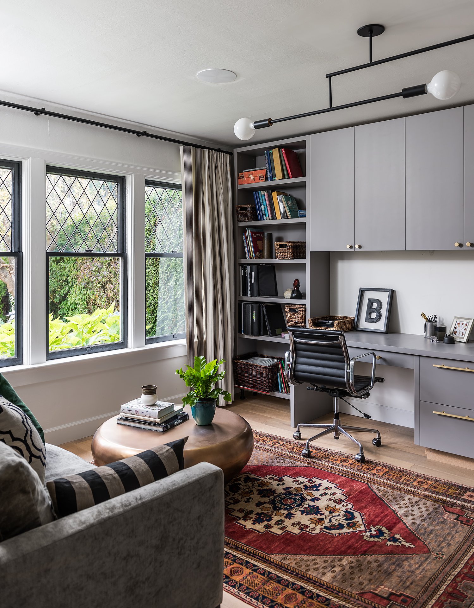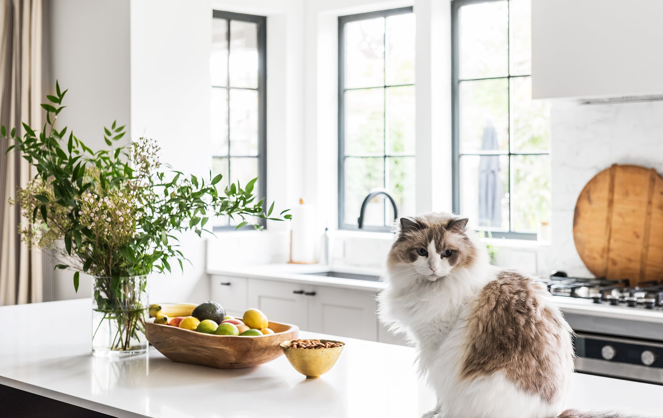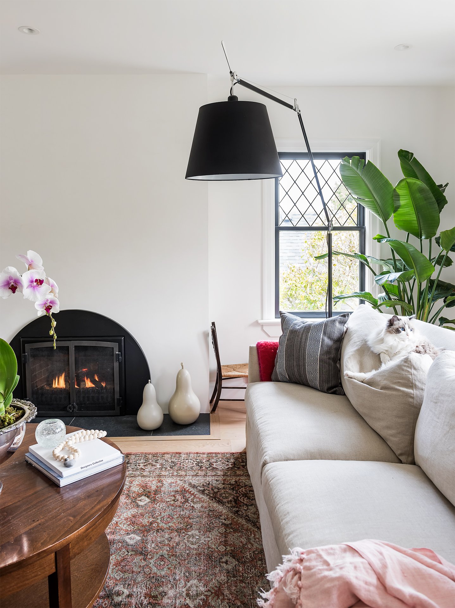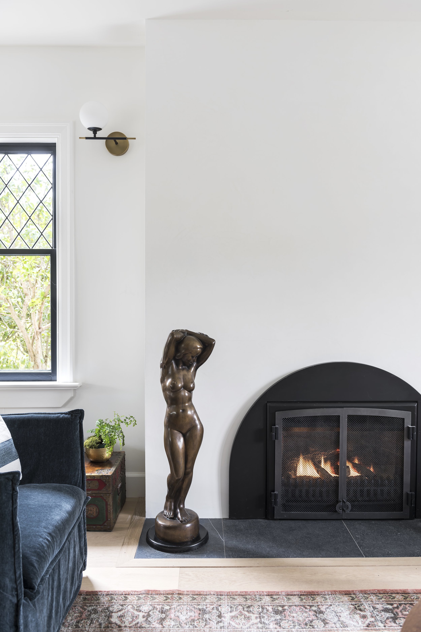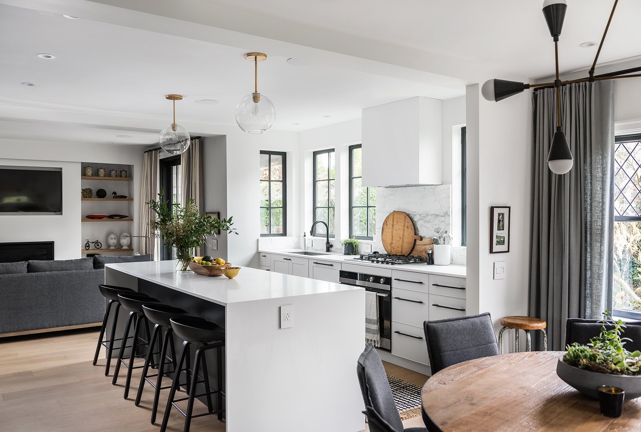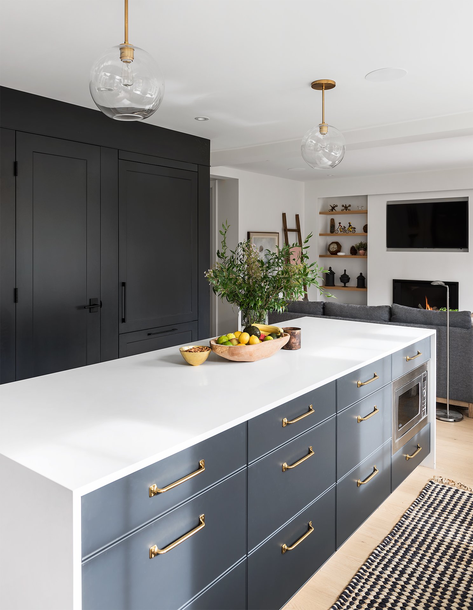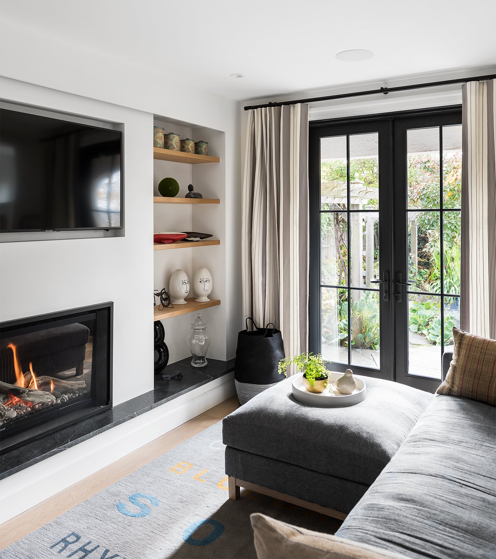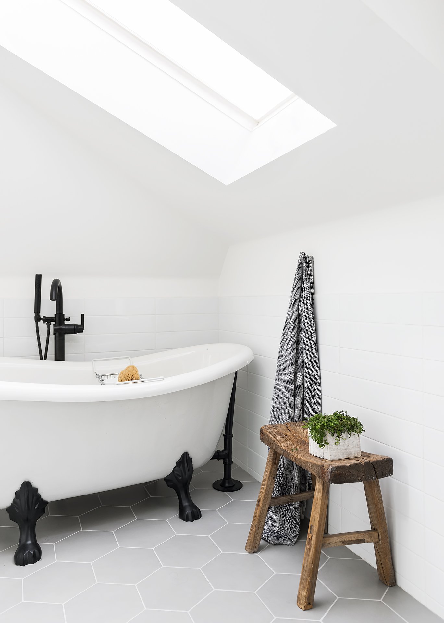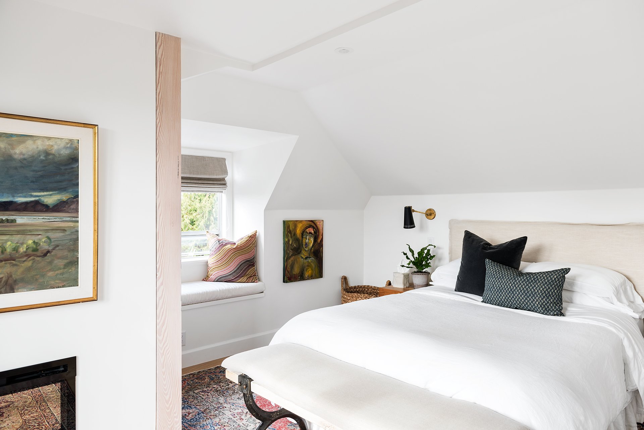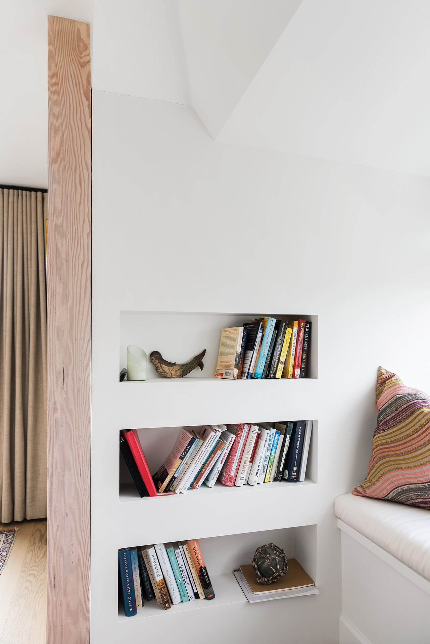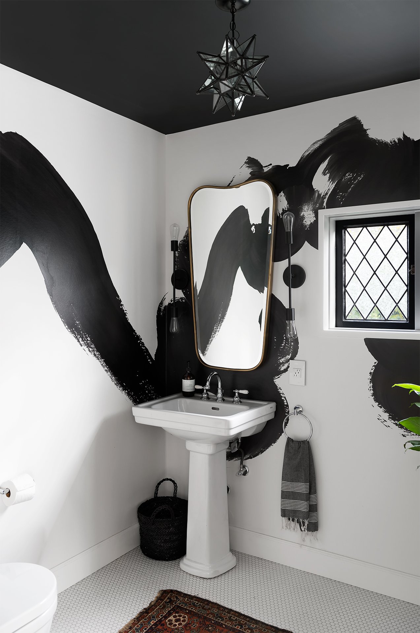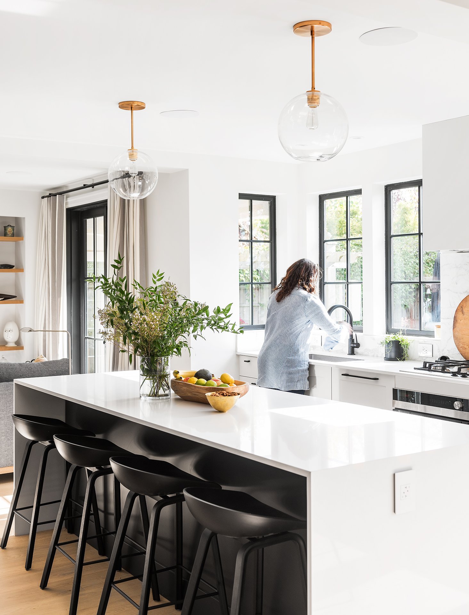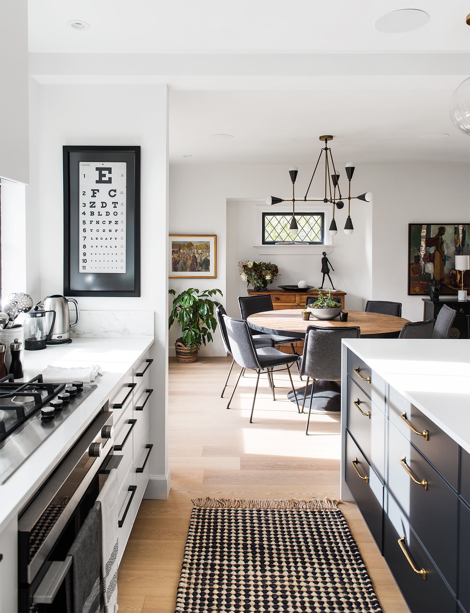Castlerock
A 1929 update in Victoria, BC
The mandate for the project was to update this 1929 home in Victoria. This house had great bones but was outdated with compartmentalized spaces and low ceiling height in the upstairs. We reconfigured the main floor by removing walls to open up the space. We also added a dormer to the back of the house for better height in the upstairs bedroom and bathroom. The end result is a space that is light and airy with layered textures.
Photos by Jody Beck Photography
