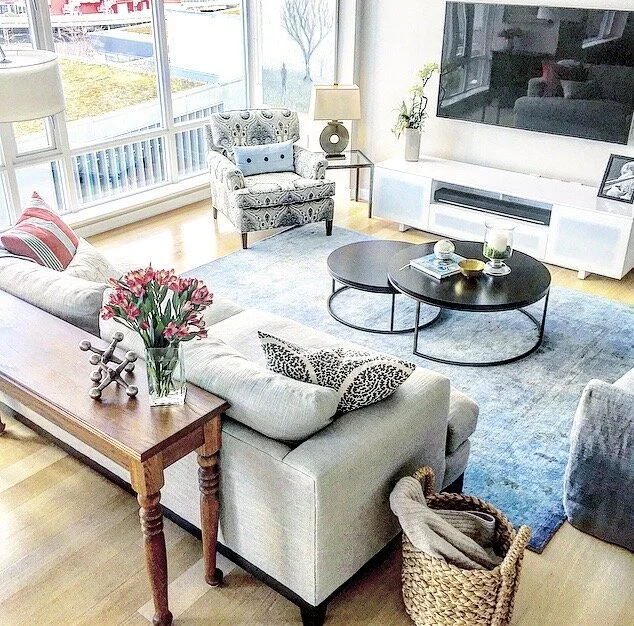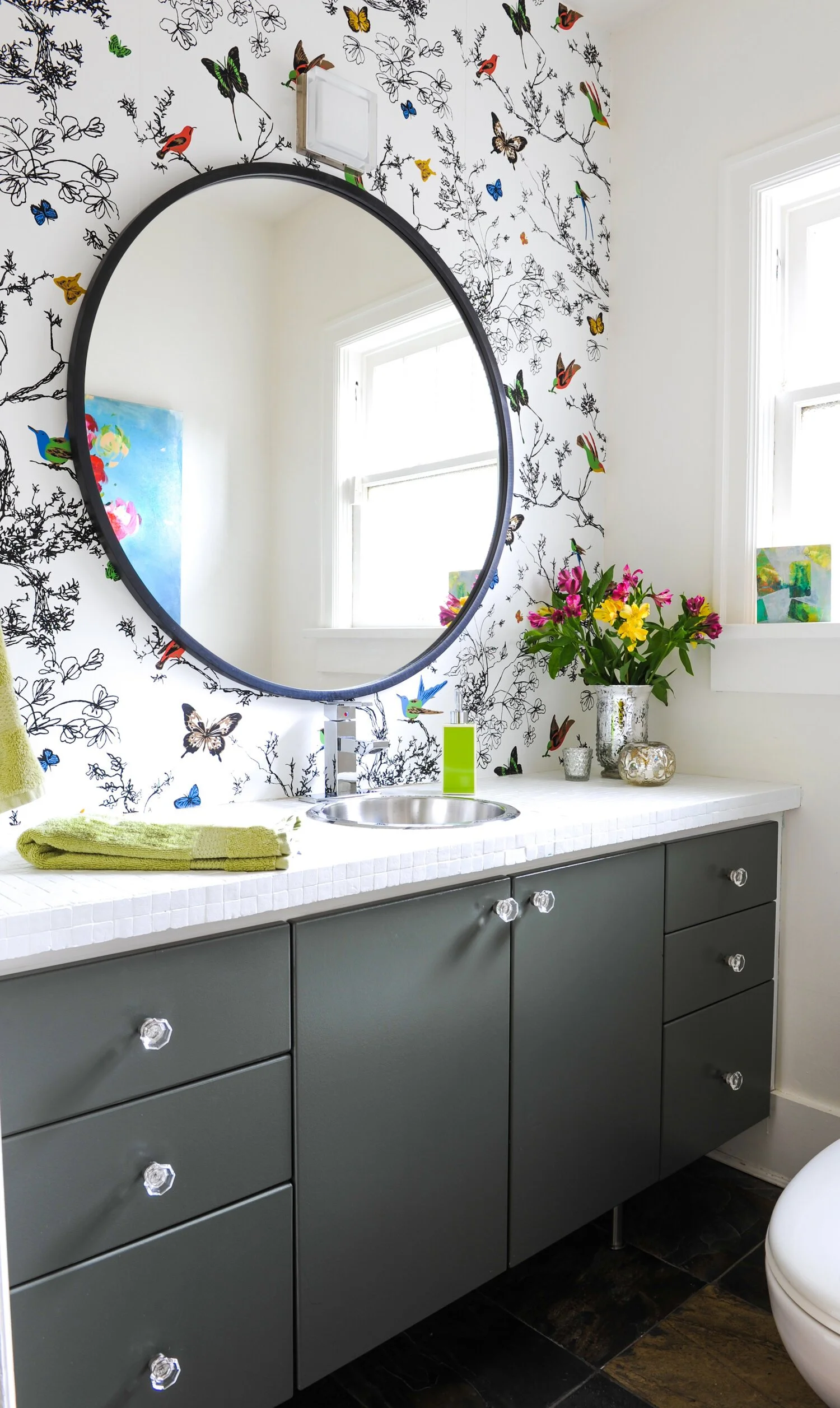5 Steps to Creating Your Dream Space
Photo by Tina Dhillon. Project with Designers Collective
Probably the question I get asked by my clients here in Victoria more than any other is, “Where do I start a project?” It can feel very overwhelming to think about embarking on a renovation or new build or a large decorating project but sometimes we don’t even start the smaller projects because we don’t know where to begin. The answer is to always start with your personal style. You can’t make many decisions until you decide on what style you envision for yourself. We can be drawn to many different styles but what is the style you want to come home to everyday?
If a client is undecided as to what style they like or if they do know their style, I try to get them to set up a Pinterest board or a Houzz ideas board. If a client says they like “west coast modern” I need to see what west coast modern means to them. It may be different than what I am thinking. This puts everyone on the same page. I will tell people to “pin” images they like even if they don’t know what it is they like about the image. Often it is the feeling that speaks to us. This really helps narrow down our individual style.
We are all drawn to many different designs or styles but by defining the style you want to live in, it helps eliminate about 75% of choices. It is a huge step and super helpful to define your direction before you start any project.
IT ALL STARTS WITH A PLAN!
Picture by Tina Dhillon. Project with Designers Collective
Once I have an overall design direction from my client I need to come up with a plan. If I get called in to do a kitchen renovation, I will look at the rest of the house as well. This is not to get the client to do more work but to help them come up with a long-term game plan for their space. I would never want to put in a dark masculine kitchen if the rest of the house was light and airy. Even if that is what the client wanted, I would give my feedback and point out that it is best to keep a certain continuity in their space. In our initial consultation I may give ideas for other areas of the house that would help tie in their design style better.
So, let’s say I am working on a kitchen. The first step would be to get the client to “pin” ideas to a board so I can see what they like. Then I get a wish list from them. What would they like the kitchen to have? Is a wine fridge a must? Or two ovens? Which items are absolute must haves and which items are more of a nice to have? How many cooks are there? Do they entertain? How many people live at home? These are all very important questions when it comes to planning. We don’t want to use a 30” fridge if it is a full house or entertaining is a common occurrence.
Once we have a design direction and a wish list, I will return to the drawing board in my office and start the space planning. Where do these items best fit? What is the best traffic flow? How does the room function best? Do all their “wish” items fit or are we going to have to re-evaluate? Note: it is very common to re-evaluate!
I will do very preliminary plans (called schematics) to show to the client before we do any final planning. We also will do some initial specifications- ideas of finishes they might like to choose. Once we have pulled all this together, I will meet the client to review this. I discuss the schematic plans and specifications, offer my recommendations and get their feedback. This really helps put everyone on the same page and gives us our direction. It is also a time for the client to get really excited with the project as they now have visuals that can help them visualize their new space!
FORMULATE THE IDEAS
Next up, we need to flush out all the ideas that the client has decided to move forward with. This might be a time when we meet with a contractor to make sure we can execute on the ideas. Contractors are VERY valuable. We learn so much from our contractors on every job! At this time we also get precise with the plans. We need to draw up millwork plans if we are doing millwork, plan exact finishes to the spaces and figure out exactly which items work in the space, the design direction, what the client will like AND what fits the budget. We will also review lighting at this time. Is the lighting adequate or does it need to be upgraded? Note: it almost always needs to be upgraded! Now we have a plan to help everyone move forward.
MANAGING YOUR OWN PROJECTS
What if you have a small project you want to do? And you want to do it on your own? If you follow this method it will really help! Let’s use a living area as an example here. You feel your living room is feeling tired and you want to change it up.
Step 1 - LOOK AND FEEL - What do you want the space to feel like? Think feeling words-calm, relaxing, restful, serene OR vibrant and energetic? What is the space used for? Who uses this room? What is your wish list? What is your “must have” list?
Step 2 - PIN - Pin or make an idea board on Houzz. What do these images have in common? What is the common thread? This will help you determine the design direction you want to go. Now you have just eliminated the 75% that does not apply to you! Whew! That is a huge stress reliever!
Step 3 - PLAN PLAN PLAN - Come up with specific items you want for the space. If you don’t know how to draw it up on graph paper, then measure it out in the space to make sure it fits. Using green painters tape and actually taping out the specific pieces and where they fit in a room can be a huge help. Plan as much as you can ahead of time and it will save you time, money and many headaches!!
Step 4 - IMPLEMENT - Now, finally you can start to implement your ideas. Start with the “envelope” of the space. Does it need to be painted? How is the floor? Does it need to be refinished or is new carpeting in order? If you can’t afford to do the whole room at once, start with the big pieces first. It is better to buy a sofa you really like and is super comfortable than to buy a sofa you sort of like and isn’t as comfortable just so you can buy lamps as well. So buy the bigger pieces, then work your way to the smaller items.
Step 5 - ACCESSORIZE - This is often where people drop the ball. We get the space to 90% and we just don’t quite finish it off. This is what can make the difference between a nice space and a great space! You don’t have to spend a fortune to do this either. Inject your own personality by adding items from your travels or other heirloom pieces that speak to you. Adding these items is what makes our space unique to us. Fresh flowers or something living like succulents, an orchid, or a fig tree can also add a lot to a space.
I hope this formula can help you understand the process behind designing a space and give you some direction about where to start. AND if you need some help, I am happy to help you design the space or have me in for a design consultation to help you get or stay on track.
“Be faithful to your own taste, because nothing you really like is ever out of style.”
-Brooke
Want to find out how Brooke Hatfield Design can assist you in your interior design project? Start by filling out the Contact Form. You’ll hear back from me within 24 hours and we can discuss all of your needs.



